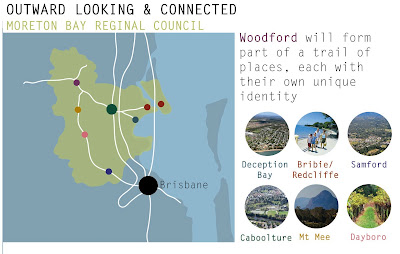“2019. I’m
divorced. I live on my own in an apartment in inner-city Brisbane. I have worked as an architect for the past 20
years, but another global financial crisis has just hit. I see social
disconnection around me...”
An
opportunity arises to work as the Sustainable Planning & Building Manager,
overseeing the revitalisation of the Woodfordia site as an arts &
sustainable living precinct. In 2020 I move to Woodford, where I will be living
on site. The survival of the Woodford Folk Federation has been threatened by
extreme weather events and economic downturns which have affected the viability
of the organisation and festival. My
work at Woodfordia will need to consider both the internal issues and the wider
societal challenges.”
My
experience as an architect, through global financial crises, has led me to
rethink the nature of masterplanning. There is no singular ‘ideal environment’
that can protect us from real world problems. From consultation with
stakeholders in 2020, I have developed a framework for adapting to turbulence.
Instead of a shared dream, we aim for a shared permanent dialogue about dreams.
At its heart is the transformative & connective power of the arts built
upon sustainable living.
Firstly,
there is the Self-Sufficient Arts Model
- The key
elements are creative development, arts presentations and experiences and arts
production and workshops
- This occurs
through festivals, arts events and the art cabins
- Artists are
performers and workshop facilitators at festivals, artists in residence,
performing arts companies and collectives, musicians, installation artists, etc
in all art forms
- Local
suppliers support the precinct through the provision of goods and services, and
they are supported economically
- Tourism
supports the year round arts development program financially, and the arts
program generates tourism
- Artists and
collectives feed the artistic vibrancy of the precinct and also are supported
in their development
- Sustainable
living systems reduces waste and costs which supports the arts development
program and people who visit the site can learn about sustainable living and be
inspired to embrace it in their everyday lives
Secondly,
there is the place network diagram, where Woodford is outward looking and
connected to a trail of places, each with their own unique identity
Next, is the
activity priority/likelihood diagram identifying how turbulence can affect the
precinct:
- For example
during economic downturns, tourism is expected to decline
Planning
principles /patterns are developed over time to guide planning and to document
knowledge and learnings. For example:
- Allow
temporary structures near water channels, in a way that avoids erosion to
riparian zones
- Or high
intensity activity such as camping on degraded land
A plan
exists for festival time and non-festival time.
- The plans
map zones and space use
- The new
permanent structures are all adaptable and are the art cabins, a multipurpose
centre, a sustainable living centre, and an arts venue/stage
- In festival
time the multipurpose centre is used as an arts venue, in non-festival time it
can be used as a conference or function centre
- In festival
time the arts venue is used as an amphitheatre stage, in non-festival time it
can be used for creative development by artists, artist collectives and
companies, and as a smaller arts events
- The cabins
provide accommodation during all phases and during non-peak tourist or festival
phases are regenerated by visual and installation artists in residence
This is all
guided by an operations and user plan which maps out how the structures adapt
during different phases – festivals, conferences and functions, tourism and
arts development – and also outlines people capacities and flows. All of the
plans and diagrams link together and are linked spatially to the precinct
plans.
A microcosm
of the adaptability of the precinct is one of the cabin areas in the terraces,
formerly a camping area. The cabins follow the terrain. Pathways lead from the
cabins to the carpark, sustainable living centre, and the festival village.
There are two cabin typologies. The cabins are linked to raised walkways with
solar panel LED light posts and raised and covered communal areas with cooking
facilities, recycling bins, compost and are key social areas.
The group
living arrangement is suitable for conference work teams, tourism groups,
festival performers, artists in residence teams and the planting volunteers. Cabins
can adapt for different sleeping and sharing arrangements. They can be opened
up to link with other cabins or closed for privacy, quiet and calm. Furniture can be moved around to isolate
different functions in individual cabins, eg. Living in one cabin and sleeping
in others.
Clip on
bunks increase the capacity of the cabins during peak times such as large
festivals. Cabins are raised off the
ground to allow water flow during heavy rain.
The
structure is made up of a steel skeleton and the structural members on which
the sheet metal roofing is supported allowing for air flow between the roof and
the skeleton. Perforated skins wrap around and are fixed to the steel skeleton.
During
economic decline, tourism slows. In this phase and during non-festival times,
the artist in residence program is used to regenerate the cabins. I work with
Artists to transform the cabins with perforated skins. Some artists use waste
collected from festivals, which is stored in the sustainable living centre. The
cabins become another art experience in the site, including the process of
building the skins, which in turn drives tourism. And there is a view of the
cabins at a gathering of performers of staff at the Woodford Folk Festival.”



















































